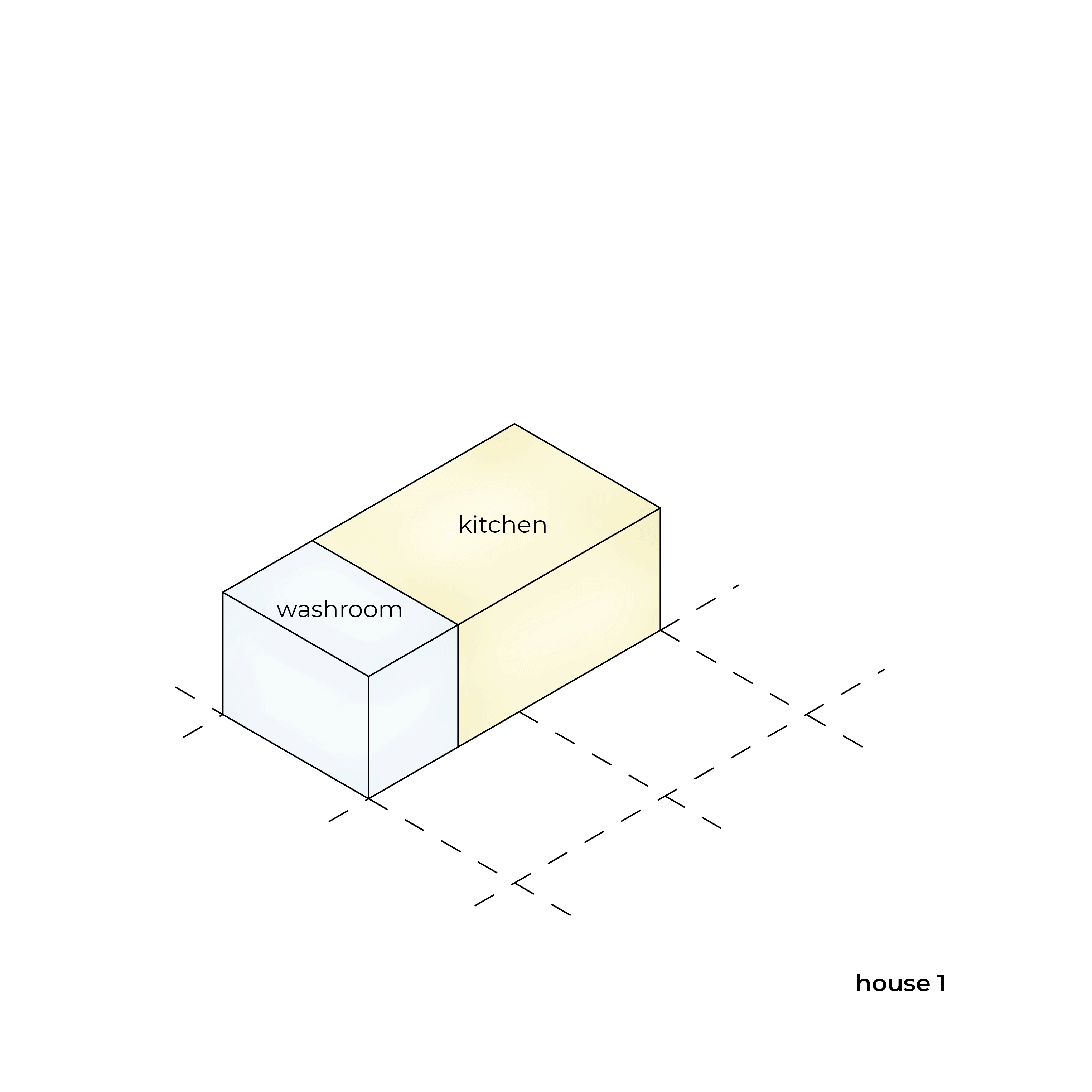PRERANA KAMAT
Slum Regeneration Project
Dwaraka
URBAN DESIGN
Location- JC Road, Bangalore India
Professor- Kanika Bansal, Ramaiah Institute of Technology
Term- Fall 2017
Area- 1 acre
Softwares Used- 3ds Max, Photoshop, Illustrator, AutoCAD, Rhino 3D
Bangalore, along with many other cities in India, aspires to be a slum free city.
According to the Karnataka Slum Development Board, the city has at least 600 slums. However, the Association for Promoting Social Action (APSA) has said that the city has over 1,500 non-notified slums which are not counted by the government and that at least 25% to 35% of the population resides in slums all over Bangalore.
The challenge for this urban design project is to develop various models, in groups, for the settlements in Vinobha Nagar, JC Road, Bangalore by taking into consideration the immediate as well as future impact of our action in order to benefit the community.
SITE LOCATION

The site selected for this studio is representative of 80% of slum pockets in the city in terms of living conditions and ownership issues. The site inhabits around 200 families on an area of 1 acres, leading to a density of 200 persons per acre.
About 50% of the residents are working class and the other 50% are students, housewives and elderly. The houses here are a mix of 1-3 storey permanent and temporary. Even though the typical household belongs to the low income group, they are very much a part of a progressive society where aspirations are high.
SOME HISTORY
65 years ago it was a public garden, with people starting to migrate from different parts of South India- Thiruvanamallai, Pondicherry, Chennai etc. Rammana and D'souza, the owners of the garden started to rent out spaces within the garden and this led to the formation of the slum.
The small plots of 10x 12 feet were being sold for as less as 60-70 rupees. With time passing by more and more people started to migrate into the city forming slums across different parts of the city.

PROPOSAL



Master-plan Level:
An overall attempt to deal with the site as a complete redevelopment. Incrementally changed with two approaches. An in-situ up-gradation of buildings on the North of Vinobha Nagar and a new development on the South side of the site. A community center, playground (mainly to play cricket) and school form important point of reference in the large scale and long term aims of the project.
Street Level:
The streets are at the essence of this reorganization. Growing to allow for increased density of the settlement as well as providing more public amenities and space, they are categorized according to size and use - City, Main, Public & Doorstep.
Dwelling level:
‘Dwarka’ is created as a medium to propose different dwelling configurations and sustainable lifestyles. It aims to challenge the current categorization of housing types in irregular settlements and hopes to provide an entertaining but informative alternative.
While the design of the community center, public garden, school were in the scope of work of other students in the studio, I personally worked on the design of the Dwelling Level project which is detailed below
The Proposal incorporated a 4 stage development
Stage 1- Utilizing the open space on the west side of the site mock-up houses are built
Stage 2- The houses on the south of the site are then demolished and the tenants are shifted to the mock-up houses.
Stage 3-The open space thus created is used to make the new Playground, school and community center.
Stage 4- Houses of those who wish to upgrade are then built as per the design below.

DWARAKA

Inspired by Alejandro Aravena's Incremental housing in Monterrey, Mexico, the proposal is for two or more families family within a 6m X 6m area. Also, each house will have a new individual toilet and kitchen. Most of the typical existing houses are 3m X 6m wide and do not have neither toilets . The strategy strengthens the informal and aims to accelerate the legalization of the homes of the urban poor. The existing houses are either used as workshops or habited by a family typically of 4 or more members. The proposed idea is to combine two such existing plots to construct a new multi-storey house.
FLOOR PLANS





The ground floor/ house 1 has a typical layout with a toilet kitchen and a room which may also be used as a workshop.
The upper floors / house 2 has the option of being constructed partially with 3 rooms which may be extended in future to upto 5 rooms.
Like other permanent homes in India, it appears solid to sight and touch. Yet it is a clear departure from traditional construction, since it is made out of precast concrete panels that are assembled in-situ and completed in no time.
This allows the owner to be involved in the development of his/her house.
