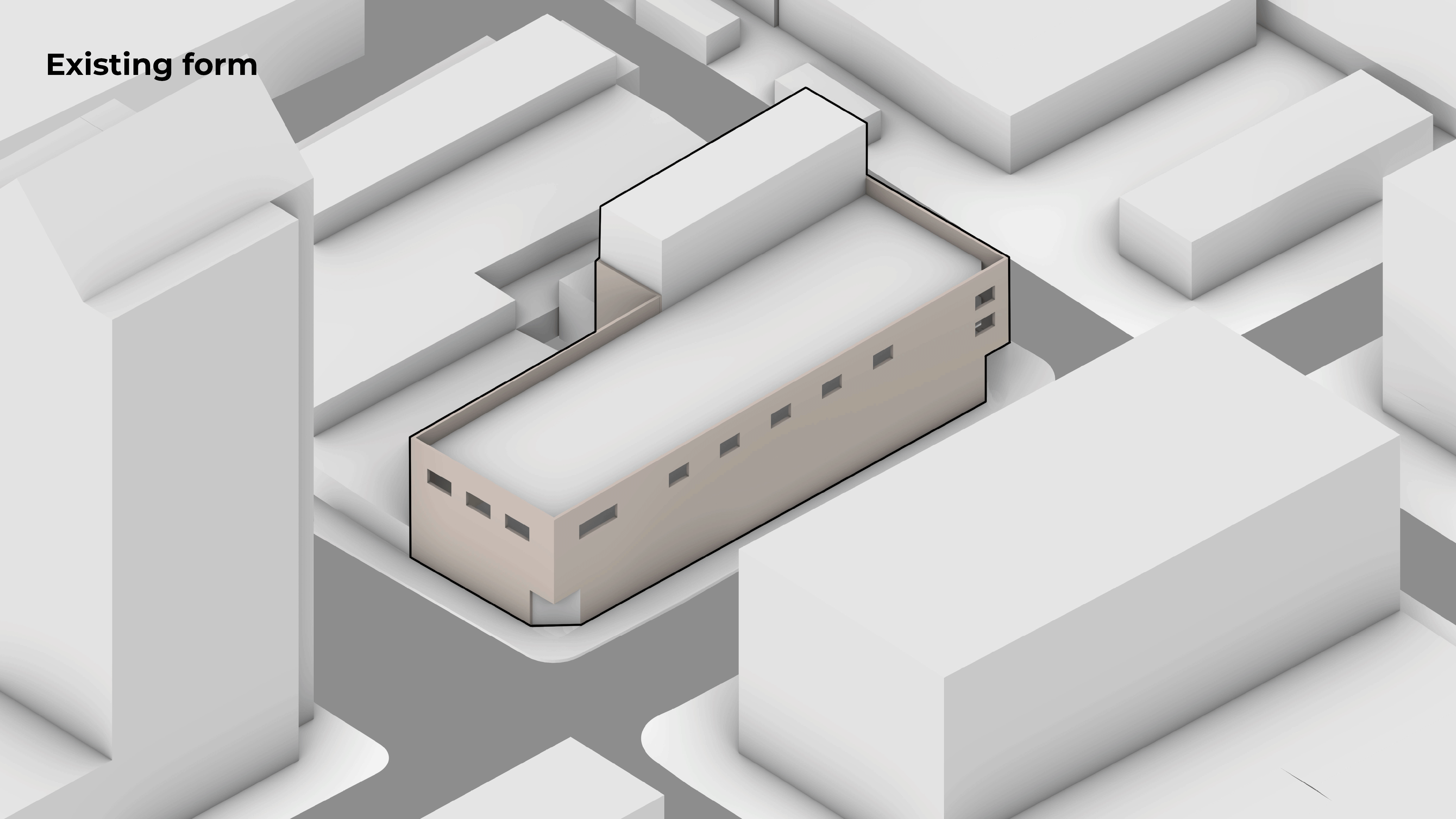PRERANA KAMAT
PORTMAN PRIZE STUDIO
Adaptive Reuse Project
Atlanta Public Library

Location- 97 Peachtree St SW, Atlanta, GA 30303, United States
Professor- Jude LeBlanc, Georgia Institute of Technology
Term- Spring'20
Softwares Used- Rhino 3D, AutoCAD, Photoshop, Illustrator, InDesign
The main objective of the project is to reuse and refurbish the H.L.Green Building into a new Public library by retaining the existing brick clad shell and by adding a new CLT structure on top.
The main architectural function performed on the building is the staggering of the floor plates in order to allow for interior transparency. When viewed in section this creates a tight central core with large double height spaces on either side. This subtraction also lets more light into the structure and most importantly reduces the carbon footprint due to the removal of materials like steel and concrete.

The design activates its streetscapes by allowing the building to be accessible from its 3 exposed sides and provides programmes welcoming all age groups. The first floor consists of a lecture hall and a wall climbing facility. The floors above function as the main library space and with gallery on the terrace level which are all naturally light with the help of transparent PV panel skylight. The building promotes the idea of ecology through a roof top garden that is irrigated through storm water. In the basement is a workshop which would bring the local neighbourhood together and promote the idea of reuse within the community.
The project thus aims to establish an architectural dialogue between the old parts and the new elements, through a process of re-organizing the original body of the building and solving the problems of daylighting and transparency of the existing structure while significantly reducing the carbon footprint.





















